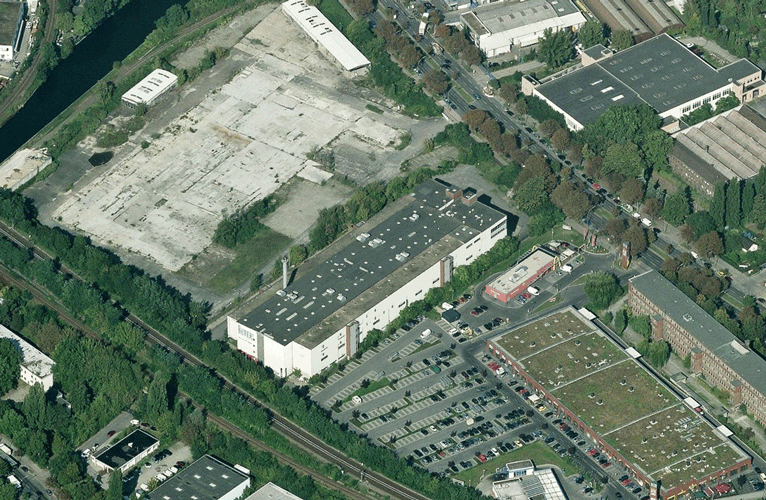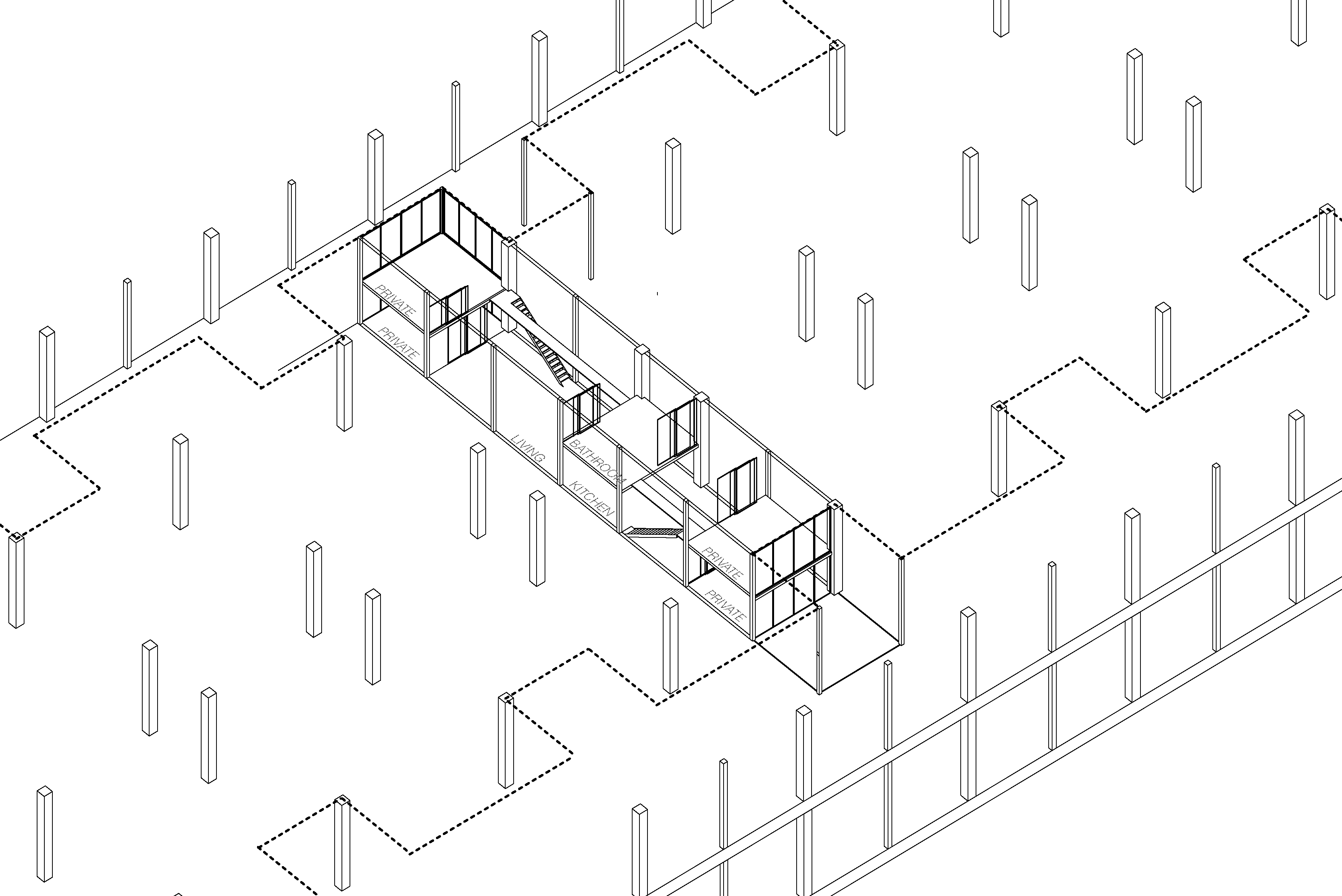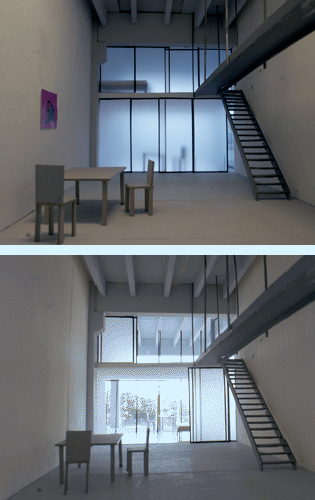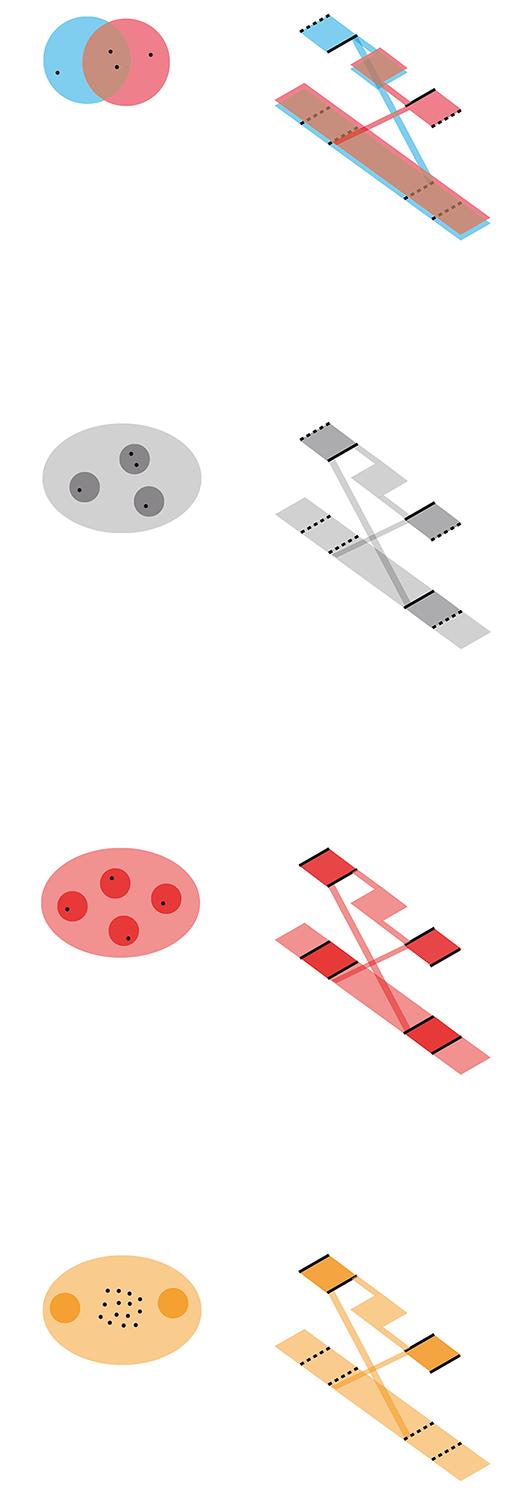Project at UdK 2013
Prof. Jean-Philippe Vassal
An abondoned storage building is reused for dwelling. In order to keep the costs as low as possible, the existing structure basically remains untouched. Different facade layers and circulation systems are the main changes to be applied.
The available amount of daylight (= window area) becomes the determing factor for the new usage as habitation. Each new inhabitant will have a facade area of 12 sqm which refers to the average window area per person in a Berliner Block. Due to the huge depth of the building (45m) this goes along with an above-average size of the living area. The additional space offered to the inhabitants is comparably dark but available at a very low price.




